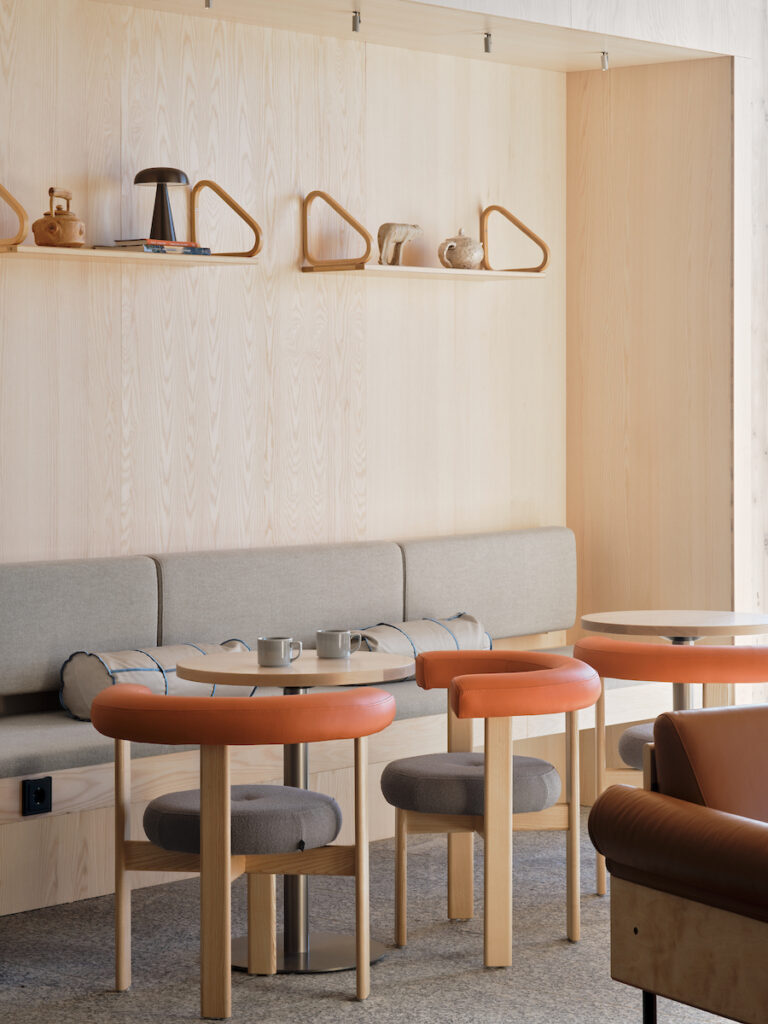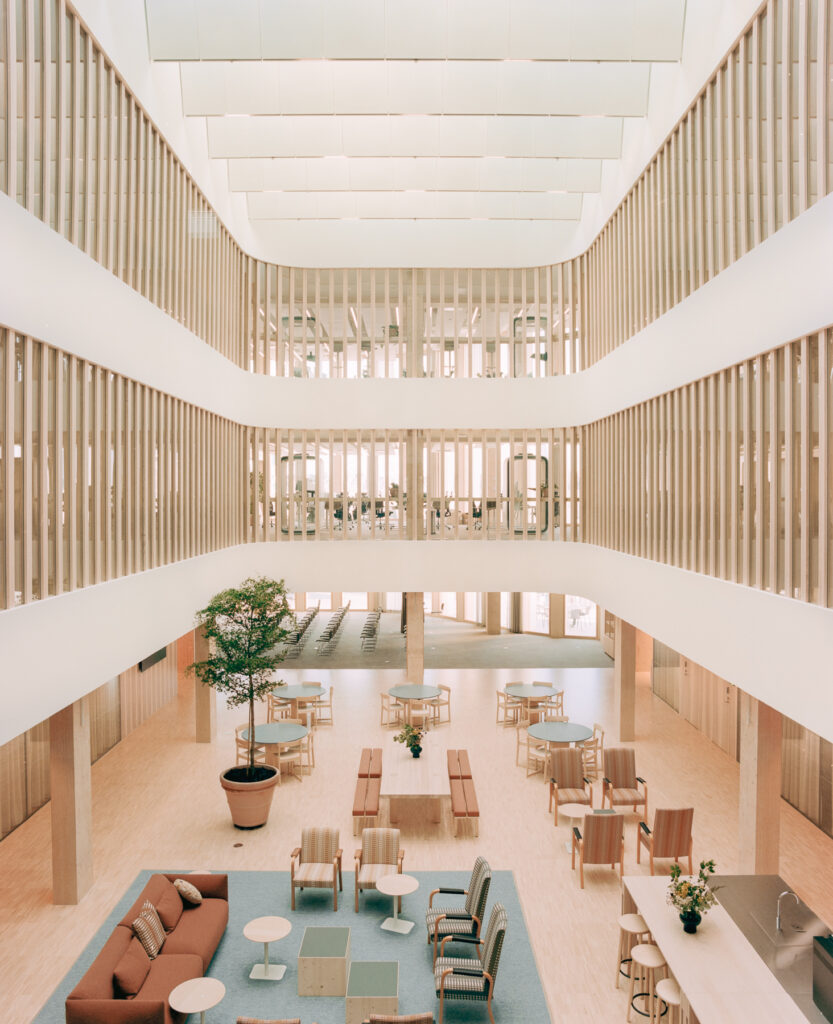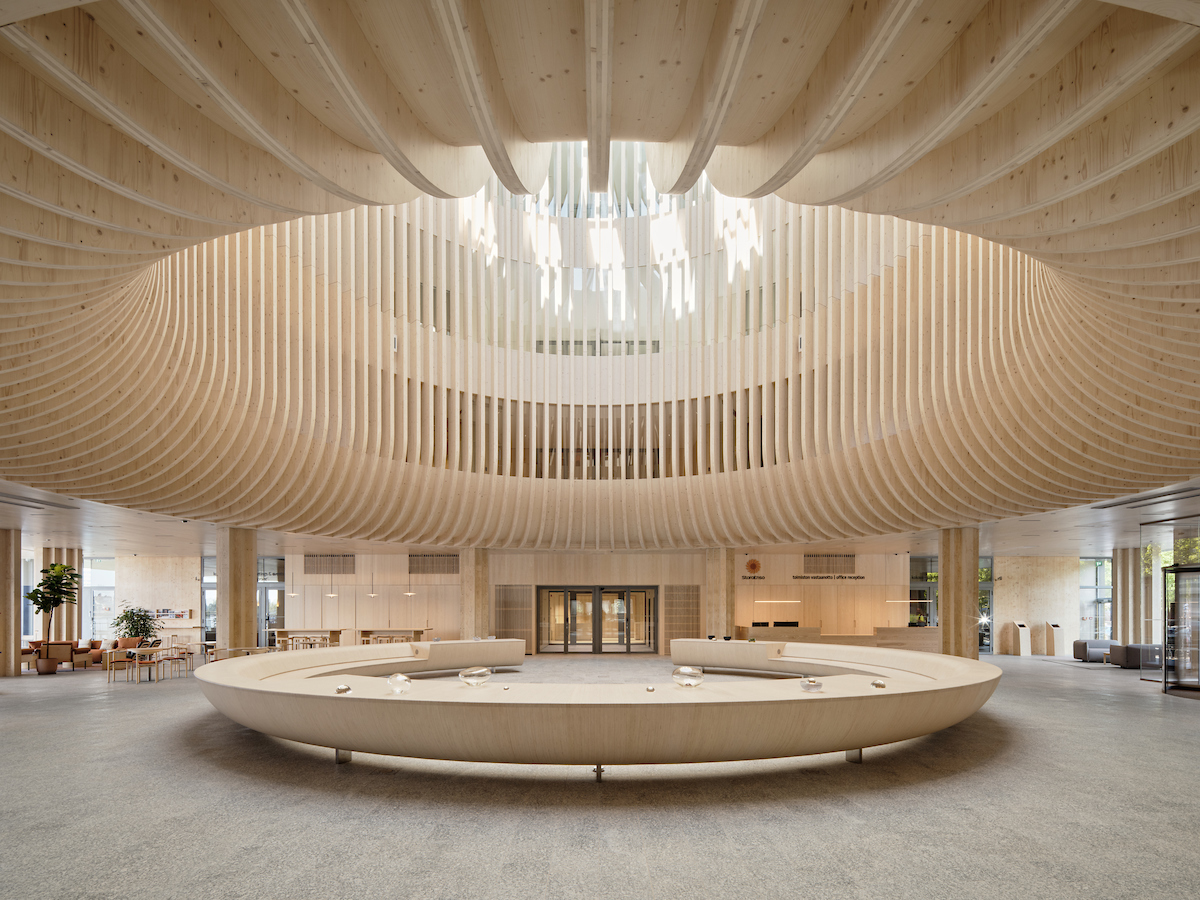Katajanokan Laituri is an office and hotel building with a solid wood structure located in Helsinki´s historic waterfront. As the first new building on the formerly industrial Katajanokka waterfront that directly connects to Helsinki’s iconic cityscape opening towards the sea, it spearheads the transition of this formerly closed-off part of the embankment into an open urban space accessible to all. The building is the result of an invitation-only international architectural competition held in 2020.
Katajanokan Laituri building was designed as the new headquarters for Stora Enso, a leading Nordic forest industry company, whose previous, iconic headquarters designed by Alvar Aalto are located nextdoor to the site. Half of the building was designed as a hotel and is occupied by Solo Sokos Hotel Pier 4. The building is owned by the Finnish
Varma Mutual Pension Insurance Company. Construction of the project was managed by Haahtela. The building has four floors above the ground, a publicly accessible green rooftop terrace, and a basement that houses technical facilities and parking. The street-level spaces feature a restaurant, a café, conference spaces and other services that all open directly towards the surrounding city. A large foyer space that connects the city to the seafront is shared by the different operators of the building and acts as an open space for encounter.
The building continues the iconic, uniform, neo-classical silhouette of Helsinki along its southern waterfront. On the other side, it connects to the diverse and historically layered building stock of the Katajanokka peninsula, which features industrial harbour buildings as well as housing from different periods, including famous turn-of-the-century Jugendstil housing blocks. The aim of the design is to create a peaceful and harmonic presence in the classical waterfront cityscape and a multi-faceted and animated experience for the pedestrian that resonates with the different scales, styles and shapes of the surrounding Katajanokka neighbourhood. The free-form and flowing shapes of the facades break the scale of the large, elongated block structure dictated by the harbour´s historic storage facilities. They also create sheltered enclaves for the outdoor spaces and open up variable views to the surrounding landscape. Katajanokan Laituri sets an example for the use of wood for the sustainable development of cities. The entire project has from its outset been directed by the objective of minimising climate impacts over a long lifecycle. The aim has been to maximise a long lifespan, flexibility for conversion, versatility of use, and energy efficiency. The structural system and the design of the spaces allow for a maximal adaptability of the interior for possible future needs. The wood elements used in the building store 6 000 tonnes of carbon dioxide (CO2) that the trees have bound during their growth. An efficient use of the underground spaces has been optimised by a robotic parking system.


The building´s above-ground structures utilise standard, industrial, prefabricated Stora Enso massive wood products. The post-beam-slab frame and the structure for the façade are made of Laminated Veneer Lumber (LVL) produced at Stora Enso’s factory in Varkaus, Finland. The inner walls and lift- and staircase shafts that stiffen the structure, as well as the floor- and roof structures, are made of Cross Laminated
Timber (CLT) produced at Stora Enso´s factory in Gruvön, Sweden. The trees used are from within 100 km of the production facilities. The entire frame consists of 7600 m3 of spruce and 2500 wood elements. Inside the building, this structural wood has been left exposed as much as possible.
The façade of the building continues the clear, harmonious and uniform classical edifice of the city that begins from the Esplanadi Park and extends through the Market Square to Katajanokka. The façade solution for this both technically difficult and historically sensitive site is based on a double structure. The outermost protective layer of glass, natural stone and aluminium connects it to the surrounding, predominantly stone surroundings. Behind this visually unified layer, the deep warmth of wood variates in several different layers. The outer character of the building is the result of the interplay of the two layers, the appearance of which alternates with light conditions throughout the day as well as the four seasons.
The interior of the building utilises wood in many forms and formats. On the streetlevel, hefty LVL columns and the sculptural CLT covered opening towards the sky form a distinct and impressive public space. The colours of the building are deliberately natural. Changing shades and patterns of spruce alternate with ash detailing and exhibit the versatility and flexibility of wood as a material. The design of the interior has been guided by a preference for materials that are natural, sustainable and will age beautifully. The Viitasaari grey granite, used on the facades and on the pavement outside, continues inside on the floor of the street-level public spaces. The furniture for the foyer exhibits the best of Finnish design, while the office spaces have been furnished using largely recycled elements and furniture.
The outdoor spaces of the building are inspired by northern nature. Terraces that open above the ground floor to different directions as well as the interior courtyard all display natural habitats appropriate for their environments. On the narrow, courtyard the canopy of a birch grow protects a multi-spiece forest floor below. The terraces feature natural stones and species typical for the rough conditions of the archipelago, while a northern coastal meadow takes over the rooftop terrace. In the midst of the meadow, there are solar panels, a restaurant terrace, and areas for leisure and workout. The versatile outdoor spaces of the building create a small enclave of nature in the midst of the city – for human beings as well as other species.
The building’s close proximity to the sea means that extensive flood protection measures have been implemented as part of the building project. As the first block redeveloped on the Katajanokka waterfront, this site spearheads the reinforcement and raising up of the entire embankment. Until the larger reconstruction of the entire embankment takes place, the surrounding area is reinforced and organised with temporary solutions by the City of Helsinki. They pave the way for a future permanent reconstruction of the embankment as a continuous public space from the Market
Square to the tip of Katajanokka.
Location: Helsinki, Finland
Timeline: Invitational competition 2020, completion 2024
Area: gross ~23,000 m2, building legal floor area ~16,400 m2
Client: Mutual Pension Insurance Company Varma
Project management: Haahtela-rakennuttaminen
Main users: Stora Enso Oyj, Sokos hotels / Solo Sokos Hotel Pier 4
Architect: Anttinen Oiva Architects
Interior design / Stora Enso premises and main lobby: Anttinen Oiva Architects
Interior design / Pier 4 hotel facilities: Franz
Structural design: Sweco Rakennetekniikka
Fire engineering planning: KK-Palokonsultti
Landscape design: Nomaji Landscape Architects
Acoustic design: Akukon
HVAC, Electrical and Life Cycle Planning: Granlund
GEO planning: Sitowise
